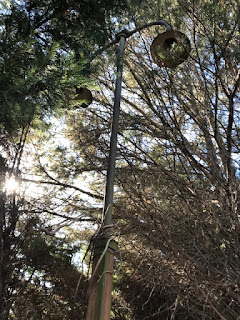 |
| Eden School marker stone |
However, as you can imagine, education in Delaware and in Mill Creek Hundred specifically did not begin in 1829. Although fewer in number than in later years, there were schools prior to the Free School Act. An earlier attempt at school funding created a fund for schools for poor children, with the money coming from marriage and tavern taxes. (Maybe because marriage and drinking are the two most common causes of children??) However, this was A) underfunded, and B) parents were reluctant to send their children there, in the process admitting they were indigent. If there was such a school in MCH, I am unaware of it.
Another, more common type of school was the subscription school. It was sort of like a local private school, with families paying a monthly tuition to the teacher. In reality, I don't think it was much of a transition into the public school system, with the school tax being just a mandatory "tuition", and the school board commissioners acting as middlemen. (And it should be noted that all these were, of course, only for white children.) The only such subscription school I had been aware of was the one founded in 1808 near Old St. James Church, west of Stanton. However, the story of another old school was recently brought to my attention.





























